When we look at Indian history. So, we see that Indian art and architecture has been very beautiful. out of which the Architecture of the temple is very unique.
Important Architecture of Temples
TheImportant Architecture of temples emerged during the Gupta period. In these initial stages, temples were built by cutting a single stone with a flat roof. Over time, there was a gradual development of temples with carved (Sculpted)Peaks.
Five stages of evolution: First round, second phase, third stage, fourth stage, fifth stage.
First round Important Architecture of Temples
The following are the characteristics of the temples developed in this phase. Temples had flat roofs. The shape of the temples was square. The portico was built on shallow pillars. The entire structure was built on low-lying platforms. Example: temple number 17 built-in Sanchi, (Madhya Pradesh).
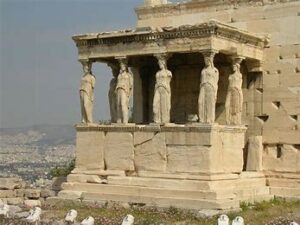
Second phase Important Architecture of Temples
In the temples built in this phase, most of the features of the earlier phase remained the same. The platform was higher or provided with relief. Examples of two-Storey temples have also been found at same places. Another important addition to this phase was covered passage around the sanctum sanctorum. This route was used as a circumambulation path example: Parvati temple of Nachna kuthar in Madhya Pradesh.
Third stage Important Architecture of Temples
In this phase peaks emerged in place of flat roofs. They were still of very short height and were almost square i.e. curvilinear. Panchayat style of building temples was started. In the panchayat style of building temples, there were four minor deity temples along with the temple of the main Deity. The main temple was square and had a long pavilion in front, making in rectangular in shape minor deity temple were established on each side of other pavilion, facing each other. The layout of the temple was in the shape of a crucifix. Example: dash Avatara temple of deoghar Durga temple aihole (Karnataka)etc.
Fourth stage Important Architecture of Temples
The temples of this phase were almost similar. The only difference was that the main temple became more rectangular. Example: Ter temple in Maharashtra.
Fifth stage Important Architecture of Temples
In this phase, construction of circular temples with shallow rectangular banks on the outside Bega. All remaining characteristics of the earlier phase continued. Example: maniyar monastery of rajgir.
Styles, Architecture of Temples
Elements of Hindu temples.
Garbhagriha: It is also known as Garbhagriha which is generally a chamber i.e. small chamber in which the main deity of the temple in installed. Mandap: This is the entry point of the temple. It may be a gateway or Assembly hole and is generally designed to accommodate a large number of worshippers. Peaks: It is a mountain like peak. Shapes can vary from pyramidal to curvilinear. Vahana: It is the seat or vehicle of the main deity. And it was installed right in front of the holistic place. Different styles of architecture developed in different regions of India under the patronage of local rulers.
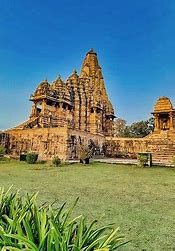
Nagara style Important Architecture of Temples
From the 5th century AD onward a distinct style of temple architecture developed in the northern part of India, known as the nagara style. Under Nagara style, also a different style emerged in the western central and eastern part of the country.
Some characteristics of nagara style are:
The panchayat style of temple constriction was generally followed in temples. Under this, the minor deity. Temples were established on a crucified layout in relation to the main temple. Meeting rooms or pavilions were situated in front of the temple. The statues of goddess Ganga and Yamuna were installed outside the sanctum sanctorum. Generally, there was no water tank or reservoir in the temple premises. Temples were usually built on a platform raised above the ground. Pillar was used in the construction of a pavilion. There were generally three types of peaks: -Latina or Rekha-Prasada: They were square at the base and the walls curved inwards towards the point at the top.
Famasana: The base of this type of peak was wider and their height was less than that of Latina. They sloped in a straight line towards the top point.
Valabhi: Their base was rectangular, and the roofs formed Dom-shape chambers. These were also called semicircular roofs.
The vertical top of the shikhara ended in a horizontal. Grooved circle, called amalaka.
A circular shape was placed on the top of it, which is called kalash.
There was a circumambulation path around the sanctum sanctorum, which was covered. The Architecture of Temples complex was not surrounded by walls and had no entrance.
Odisha style Architecture of Temples
A different style Architecture of Temples developed in different parts of the Kalinga Events –
Its central features are as follows: –
The outer walls were richly carved, but the inner walls were left without carvings.
Pillars were not used in the porch, Instead the roof was supported by iron guards.
The peak was called rekha-deul. They were almost like horizontal rope. That is carved sharply inward at the top. In this region, the pavilion in Odisha style was Jagmohan, that means the main temple was square. Odisha style temple was surrounded by walls like Dravidian style temples. Example: Sun temple of Konark, Jagannath temple of puri, Linga raja temple of Bhubaneswar etc.
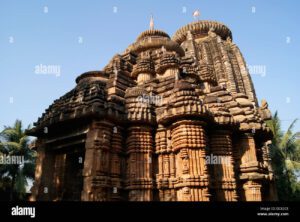
Khajuraho style architecture Of Temples
In chandela rulers India developed a distinct style of temple building, known as the Khajuraho and or chandela style. The temple here has the following characteristic: This temple here has a large amount of intricate carving on both the outer and inner walls. The sculpture of these carving is generally of erotic style are inspired by the work of watsyana (Kama sutra)

These temples are made of sandstone, these temples had three chambers. The Sanctum sanctorum, the pavilion and the ardha-mandapa. In some temple there was a corridor leading to the sanctum sanctorum which was called antral. Generally, temples are east facing or north facing. Panchayat style has been followed in the construction of the temple. The subsidiary temple also had rekha prasad peaks. Which made the temple group appear like a mountain range. These temples were built on relatively high platforms and are associated with Hinduism as well as Jainism. Example: Kandariya Mahadev temple, Laxman temple of Khajuraho.
Architecture Of Temples in South India.
Just as the Nagar style with various sub style developed in North India with various sub-style, a distinct style of temple architecture developed in South India. Temple architecture in South India began under the supervision of the Pallava ruler, Mahendra vermin. The temples built during the pallava dynasty reflect the varying style of individual rulers
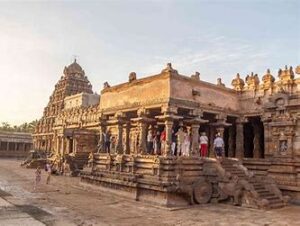
Solanki style
It is also known as a Maru-Gurjar. This style developed under the patronage of Solanki rulers in the northwestern part of India, including Gujarat and Rajasthan. This style has the following characteristic walls of the temples are without carving.
The sanctum spectrum is connected to the under both inside and outside. The verandah has decorative arched gateways, called Torans and a feature of the temples in the stepwells present in the temple premises which was Surya Kund.
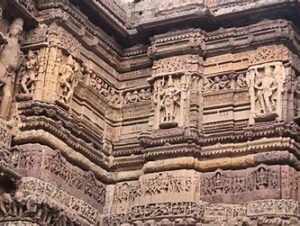
There are small temples of the stepwells. Wood carving has been done in these temples the Solanki rulers used various stones in the construction of this temple like sandstone, black basalt and soft marble. Most of the temples face east. The temple is built in such a way that during the equinoxes the sun’s rays all directly on the main temple. Example: sun temple of mother (Gujrat)
Mahindra Group Important Architecture of Temples
These can be classified chronologically into four stages: this was the first phase pallava temple architecture rock-cut temples were built during the rule of Mahendra Verman. During this period, temples were called mandapa, whereas, in nagara style. Mandap meant only assembly hall
Nursing Group Important Architecture of Temples
This is called the second stage of development of temple architecture in South India. These rock-cut temples are decorated with attractive and exquisite sculpture during the rule over of Narsimha Varman the pavilion was divided into different rathas. Largest part was called Dharmaraja Ratha, and the smallest part was Draupadi Ratha. Structure of the temple in the Dravidian style of architecture a successor to the Dharmaraja Ratha.
Rajsingh style Important Architecture of Temples
Rajsingh led the third phase of temple building development. during this period real structure temples began to develop in place of racks-cut temple. example: seaside temples of Mahabalipuram, kailashnath temple of Kanchipuram, etc.
Nandi Varman style Important Architecture of Temples
fourth phase of temple construction. Flourished during the Pallava period. Temples built during this period were small in size. Other features were similar to the Dravidian style.
Important Architecture of Temples and sculpture of Mahabali Puram
many types of architecture flourished in the ancient port city of Mahabalipuram under the pallava dynasty in Tamil Nadu. These 17th century pallava sites known as the Mahabalipuram group of the monuments, were declared a UNESCO World Heritage site in 1984.
UNESCO World Heritage Site.
Chariot temple of panch rath: These are also known as the Chariots of Pandavas. These are the oldest temple of India built by cutting rocks. These include the Dharamraj chariot, Draupadi chariot, Arjun chariot, Nakul and Sehdev chariot and Draupadi chariot. All are from around the seventh century. Dharamraj rath is largest among these five.
Rock-cut caves: Varaha cave temple, Krishna cave temple, panch Pandav cave temple and Mahishasuramardini mandapam. Open air carving:
These include the Ganga incarnation in which arjuna’s penance of Bhagirath’s panance is carved on two huge boulders. It narrates the story of ganga’s descent from heaven to earth through the efforts of Bhagirath. There is a big rock near it which is known as Krishna’s butter ball.
Coastal temple complex Important Architecture of Temples
It consists of two small and one large temple. It is situated in a courtyard surrounded by a two Storey wall, on which are carved. Statue of Nandi, the vehicle of shiva. Mainly this temple is dedicated to Lord Shiva. One of the three temples located in the complex also houses an Ananta Shayana statue of Lord Vishnu.
After the decline over the pallava density, a new style of temple architecture developed during the region of the Chola rulers, which is known as the Dravidian style of temple architecture. This is considered to be a new era in the construction of temples in South India. After these three other styles developed in this region- vesara style, Nayak style and Vijayanagar style.
Dravidian style Important Architecture of Temples
100 temples were built in South India under the patronage of the Chola rulers. There was continuous pallava Architecture of Temples but there were some changes also. This came to be known as the Dravidian style of temple architecture. Following are the characteristics of the Dravidian style or chola art: Unlike nagara temple, Dravidian style temples were surrounded by high walls. There was a high entrance in the front wall, which was called gopuram
The temple complex was constructed in panchayat style. In which there was one main temple and for secondary temples. Dravid style Architecture of Temples and pyramidal shikara which were not curved but straight toward the top. The peak was called vimana. There was an Octagon saved Spire at the top of the vimana. It is similar to the kalash of the nagara temple, but it is not circular.
Under Dravidian Architecture of Temples there was vimana only on the top of the main temple. Unlike in urban architecture, there was no vimana on other subsidiary temples. The assembly hall was connected to the sanctum sanctorum by a corridor called antral. Were statues of gatekeepers, Mithun, and yaksha at the entrance of the house. The presence of a reservoir inside the temple complex was a unique feature of the Dravidian style. Example: Barihadeshwara temple of Thanjavur, Gangai Konda chola.
conclusion
Indian temple architecture is an important demonstration of engineering skills. Which demonstrates the creation of talent. It is also a symbol of cultural and spiritual heritage. It showcases the diverse styles and techniques of its era.
